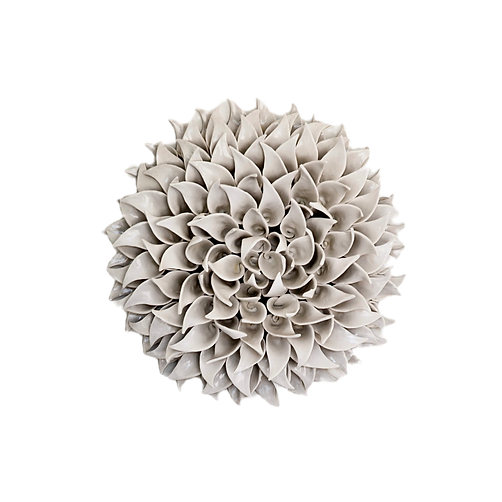

Dungowan
Location:
Tamworth
Type:
Private House
A family home nestled in the hills near Dungowan NSW, appraised itself passive qualities by taking advantage of the North Easterly positioning. This was not only to capture the valley vistas but to benefit from the solar passive qualities due to its orientation. Large windows facing north-east along with an impressive 3m vaulted skylight flooded the honed concrete flooring in the living space with winter sun, which then released its thermal heat magic at night. The other heat source in the home was a large wood fire cladded in a horizontal v groove board to have textural connection with the exterior cladding. Two custom designed window seat nooks hugged the fireplace which also acted as wood storage boxes that were filled from outside and accessed internally by lifting the window seat inside.
In the warmer months, the casement windows located on the North, South and Eastern sides of the home helped capture and direct the valley cross breezes into the home. The 3m ceilings also enhanced the airy free flow of natural breeze during the summer months.
The exterior materials comprised of Hardies Scyon Linea cladding, Colorond Roof and Merbau Decking. All were selected to gain this farmhouse a worthy spot within its blended belonging within its country landscape.






